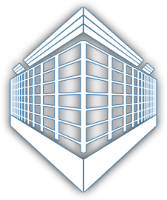Real Estate

Since the design of the ship is not complete, the details and respective prices of the residential and commercial units are subject to change.
Notes on Residential and Commercial Units:
Note 1: Floor plans will be available to the public once construction has started.
Note 2: The residential units include a complete kitchen, bath, carpet, finished walls, lights, electrical, fire protection system, air conditioning, and an electrostatic filtering system. All other rooms are finished except for furniture.
Note 3: Commercial units will come with a complete fire protection system, an air conditioning system, and an electrostatic air filtration system. Carpets will be installed and the outside walls will be finished except for the storefront. Electrical will be brought to the unit and receptacles will be installed in the outside walls. All ceiling panels and ceiling lights will be installed and operational. The owner must install any interior walls and the storefront, or contract the work with FSI, or with several other contractors who will be working on the ship.
Note 4: The FSI architectural committee must approve the appearance of all storefronts.
Note 5: FSI will provide restrooms and a decorated hallway in the commercial area.
Note 6: The construction of the ship will be monitored by maritime agencies as well as insurance companies, so FSI expects (and will actively pursue) several insurance companies and financial institutions to line up for the opportunity to finance and insure your property on Freedom Ship.
Note 7: FSI plans to put in place a design and a set of operating procedures that will assist the buyers in receiving competitive rates from numerous companies for both insurance and financing. The ship's high safety factor, the unprecedented fire protection system, and the high degree of security should lay the groundwork required to accomplish this goal.
If you are interested in living aboard Freedom Ship, please let us know by sending questions to the email address below:
